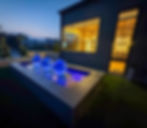Mike Farley is one of the most educated and awarded Swimming Pool designers in the United States. Designing projects uniquely to the client's home, site and lifestyle is Mike's specialty. Because of this diversity, his projects
have won awards in
just about every category there is for gunite pools. This
website is about the design process and helping homeowners with design ideas.
Mike Farley
Luxury Outdoor Living Podcast
with Mike & Trey
Homeowners #1 Design Resource to Create their Dream Backyard Oasis
Available on Most Podcast Platforms or click on pic for Podbean menu.
Swimming Pool Projects
Designed by
Mike Farley
Click on image for full swimming
pool project pages & videos:
Classic Title

Mike's Design Process
Initial Contact
by phone or email. Ideally, fill out contact form on website.
Client sends Home Survey
...and Architectural plans, Grading plans, and Tree plans if available.
Architecture & Site Analysis
Detailed Interview
This can be done in person or by video conferencing. It will go over project aspects & target potential challenges.
Your site will be measured, elevations taken & evaluated to develop a site plan.
Conceptual Plan
Mike will work up a conceptual plan going over your wants, needs, your home architecture and site.
3D Plan
A 3D plan is created to help walk the client through the project and visualize the concepts to make sure everyone is understanding the same thing.
Material selections should be picked out to help finalize the plans & be able to accurately provide a cost for the project.


























